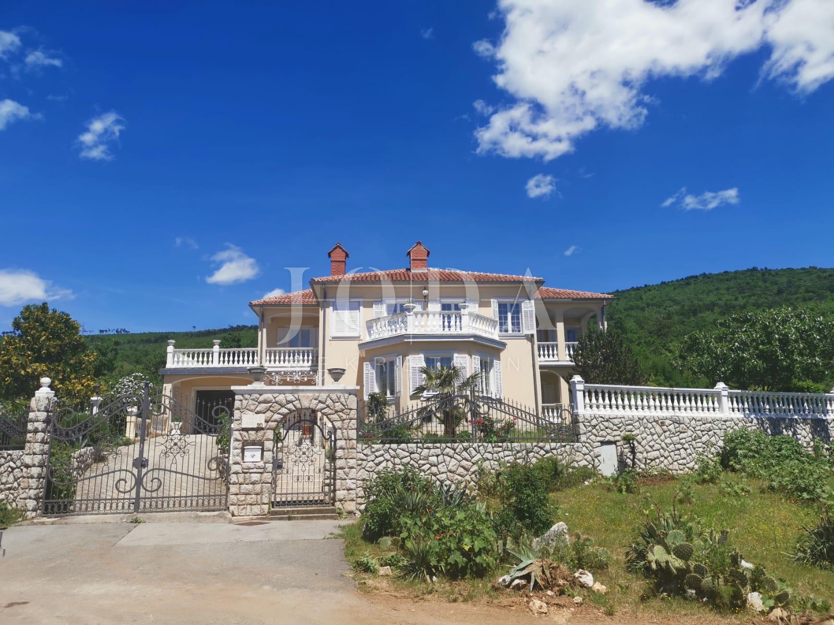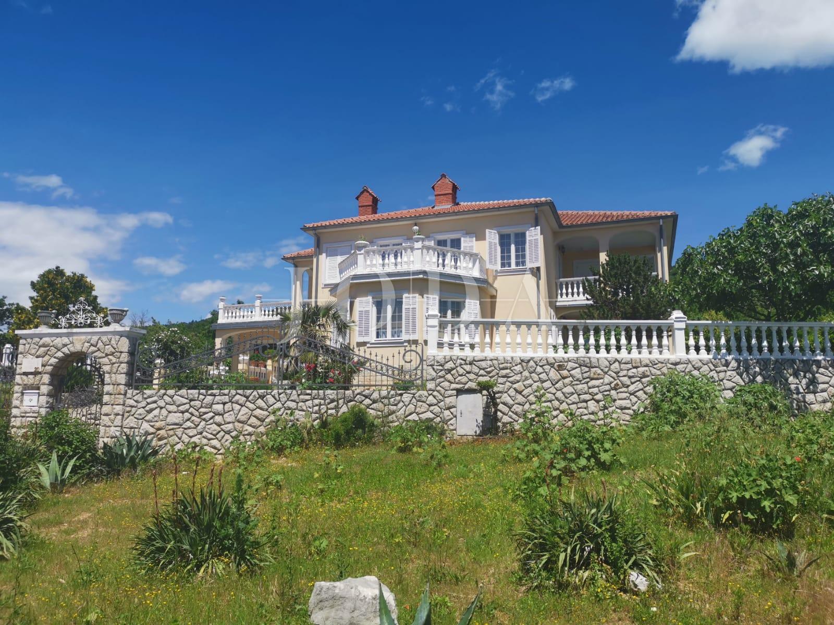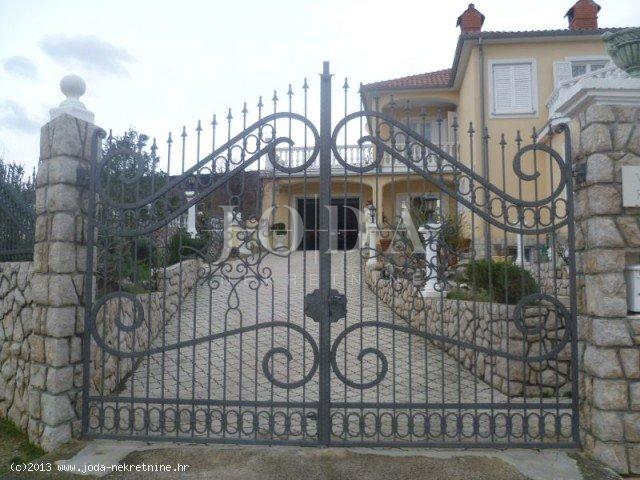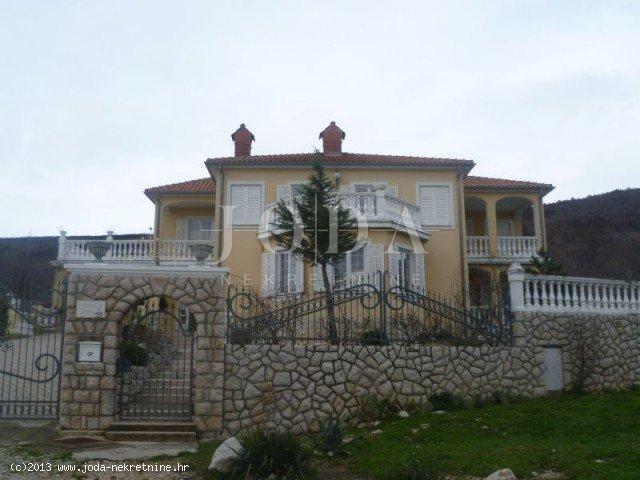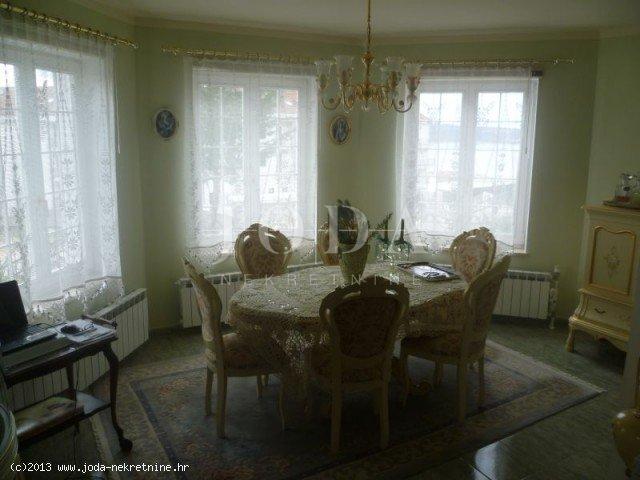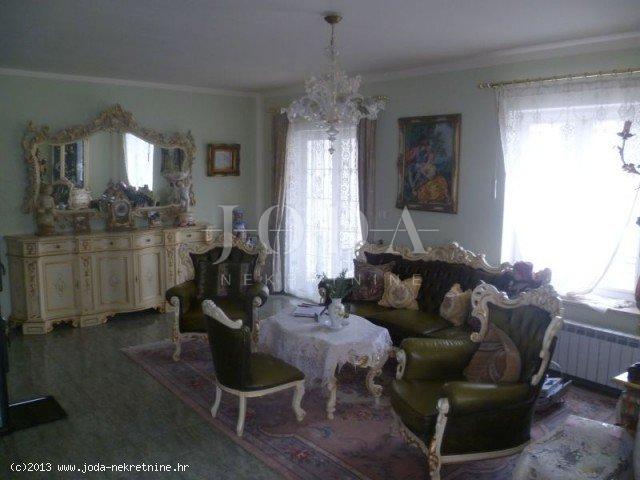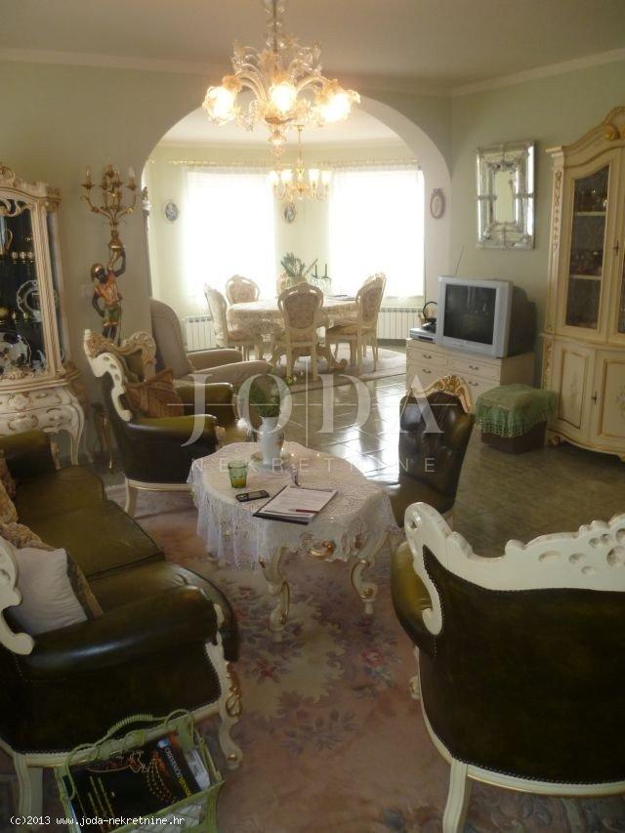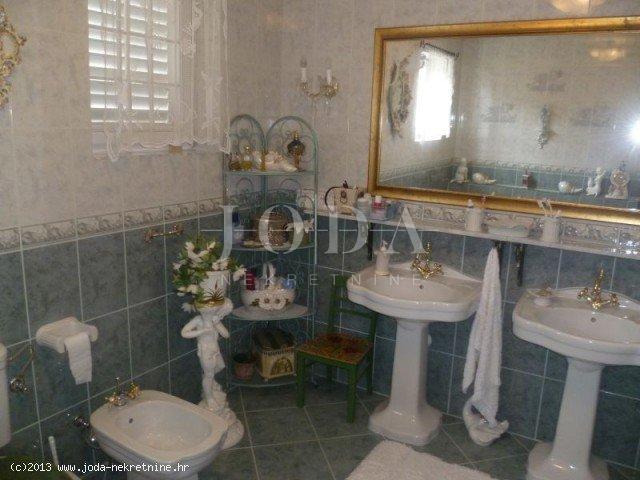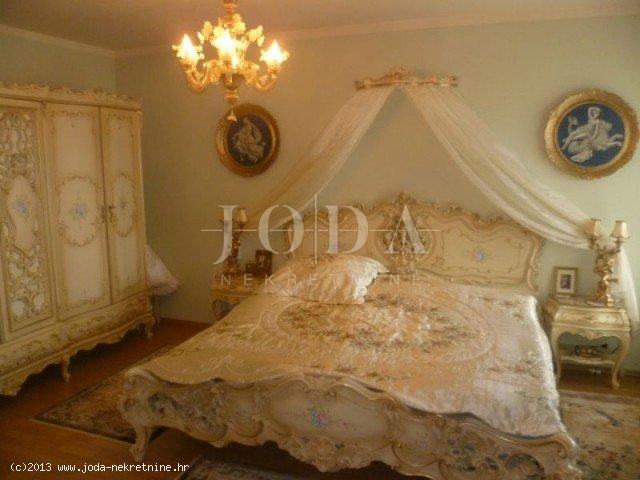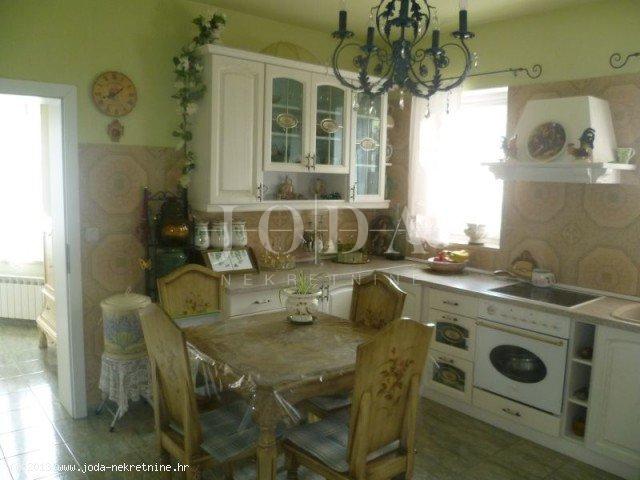ID Code694
On 1600 m2 of garden surrounded by a stone wall, there is a property worthy of attention. The villa was built to high standards and for family purposes. It consists of three floors: a basement with a tavern and a space with a central heating stove. On the ground floor is an entrance hall that separates the residential part from the internal staircase (paved with first-class stone) that connects all three floors. In the residential part of the ground floor, a spacious living area with a dining room stands out, while the kitchen is connected to it. Two bedrooms and a bathroom. The upper floor is designed as the ground floor, only it has two large terraces with a beautiful sea view. The house is stylishly furnished and both kitchens are included in the price. All rooms are large and exude a special charm. Large garage interpolated into a house that stands out with its playful architecture. A well-kept garden with a variety of flowers and plants. 800 m distance from the sea.
Permits
- Building permit
- Ownership certificate
- Usage permit
Heating
- Air Condition
Garden
- Garden
Utilities
- Central heating
- Phone
Close to
- Post office
- Sea distance: 900
- Store
- Proximity to the sea
- Center distance: 600
Other
- Balcony
- Terrace
- Sea view
- Construction year: 1996
- House type: Detached
- Location:
- Selce, Crikvenica
- Transaction:
- For sale
- Realestate type:
- House
- Total rooms:
- 8
- Bedrooms:
- 5
- Bathrooms:
- 3
- Price:
- 900.000€
- Square size:
- 360 m2
- Plot square size:
- 1.000 m2
Copyright © 2024. Jo-Da real estate, All rights reserved
Web by: NEON STUDIO Powered by: NEKRETNINE1.PRO
This website uses cookies and similar technologies to give you the very best user experience, including to personalise advertising and content. By clicking 'Accept', you accept all cookies.

