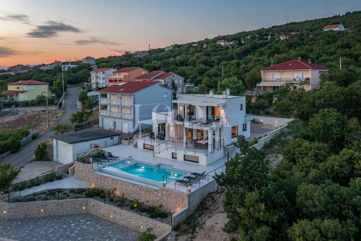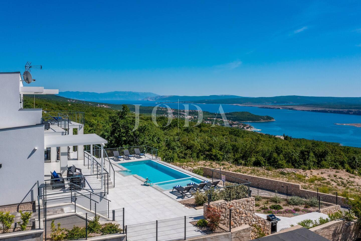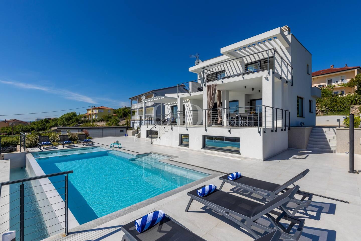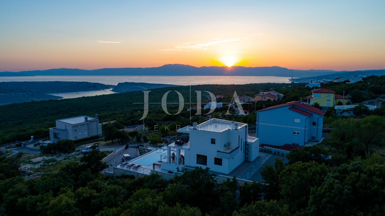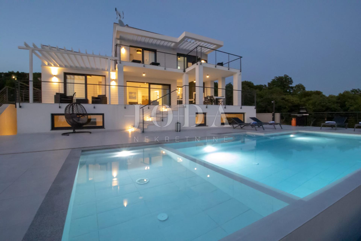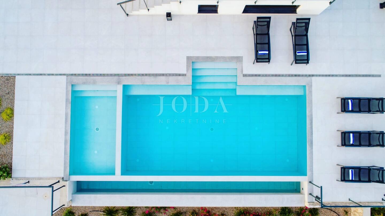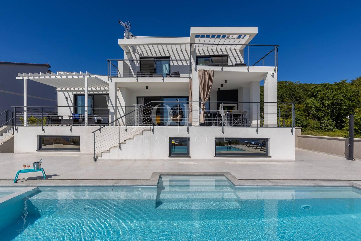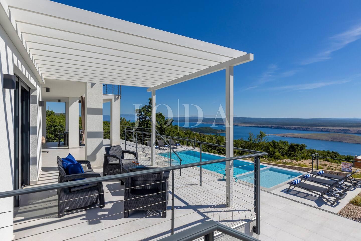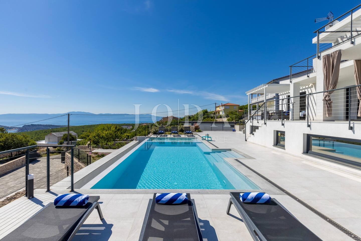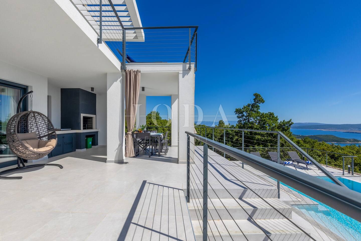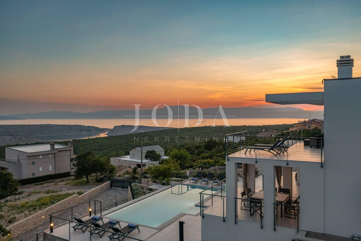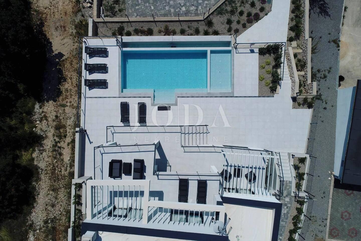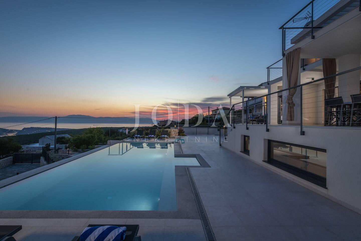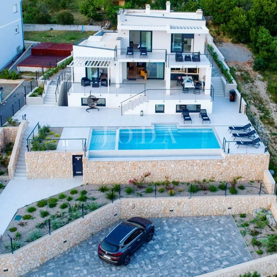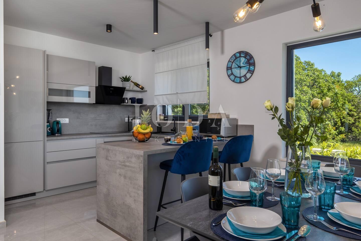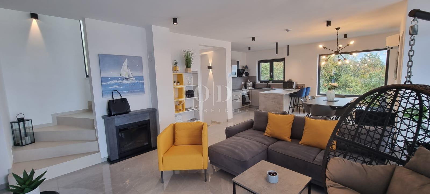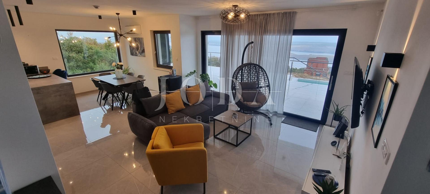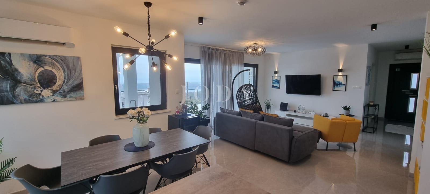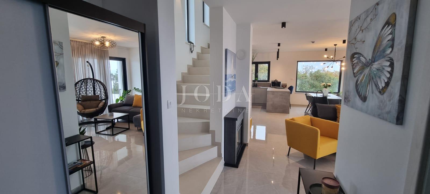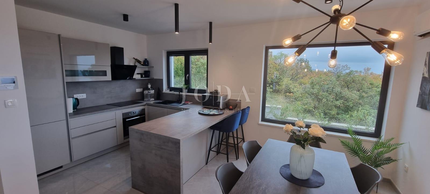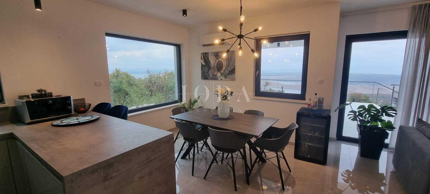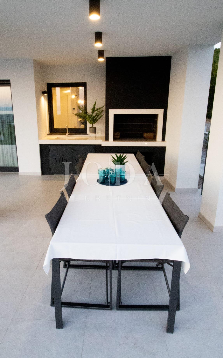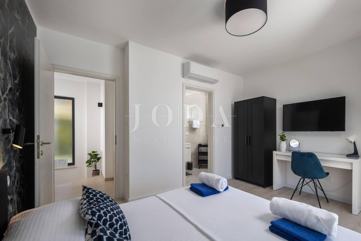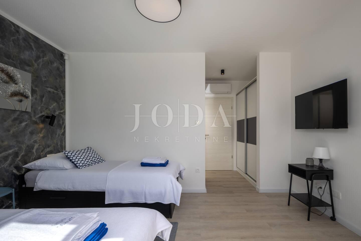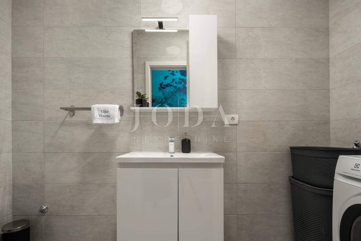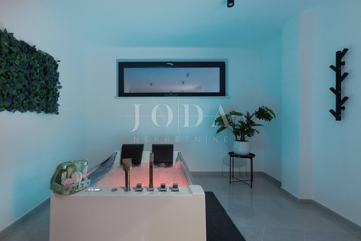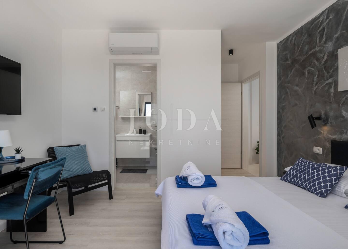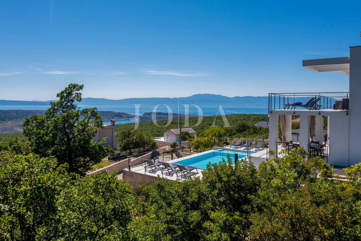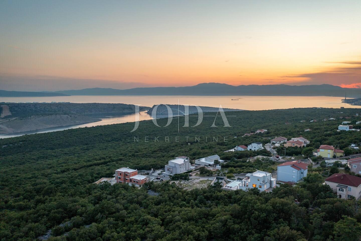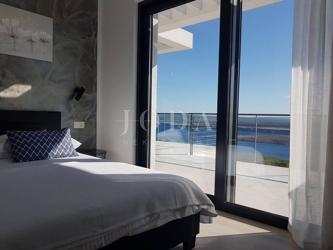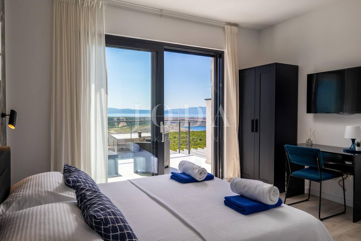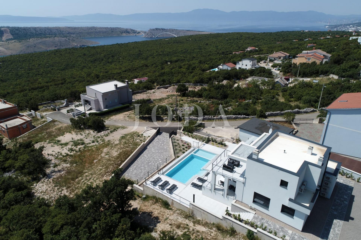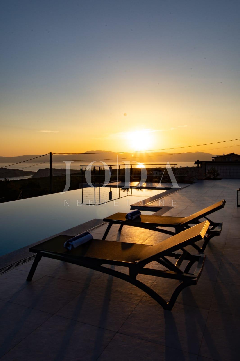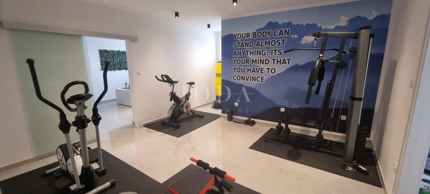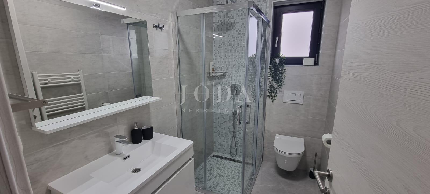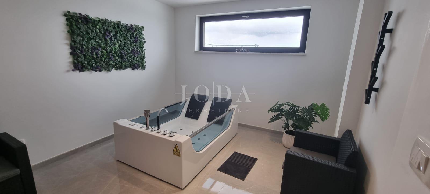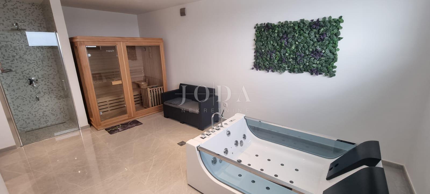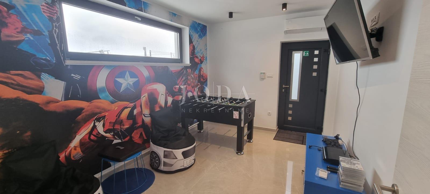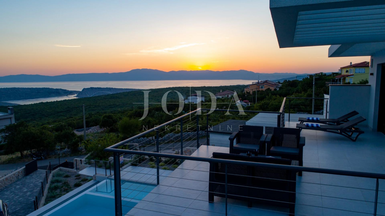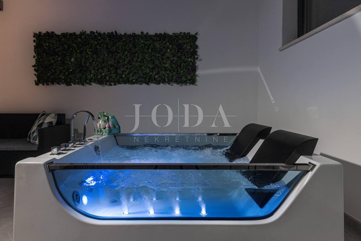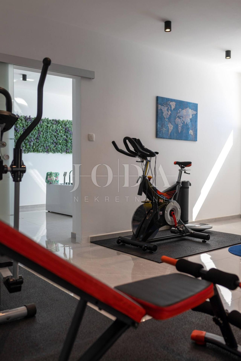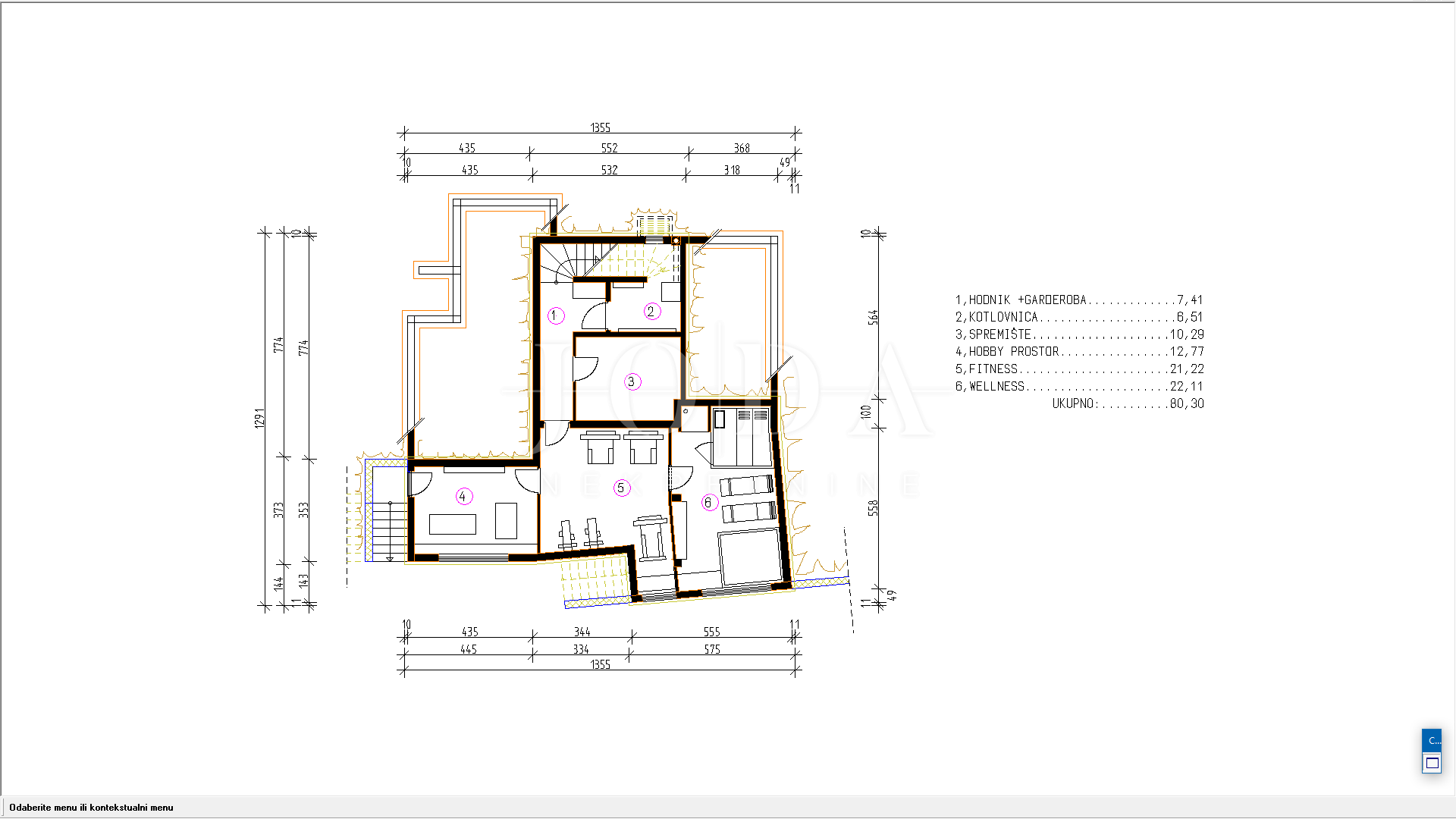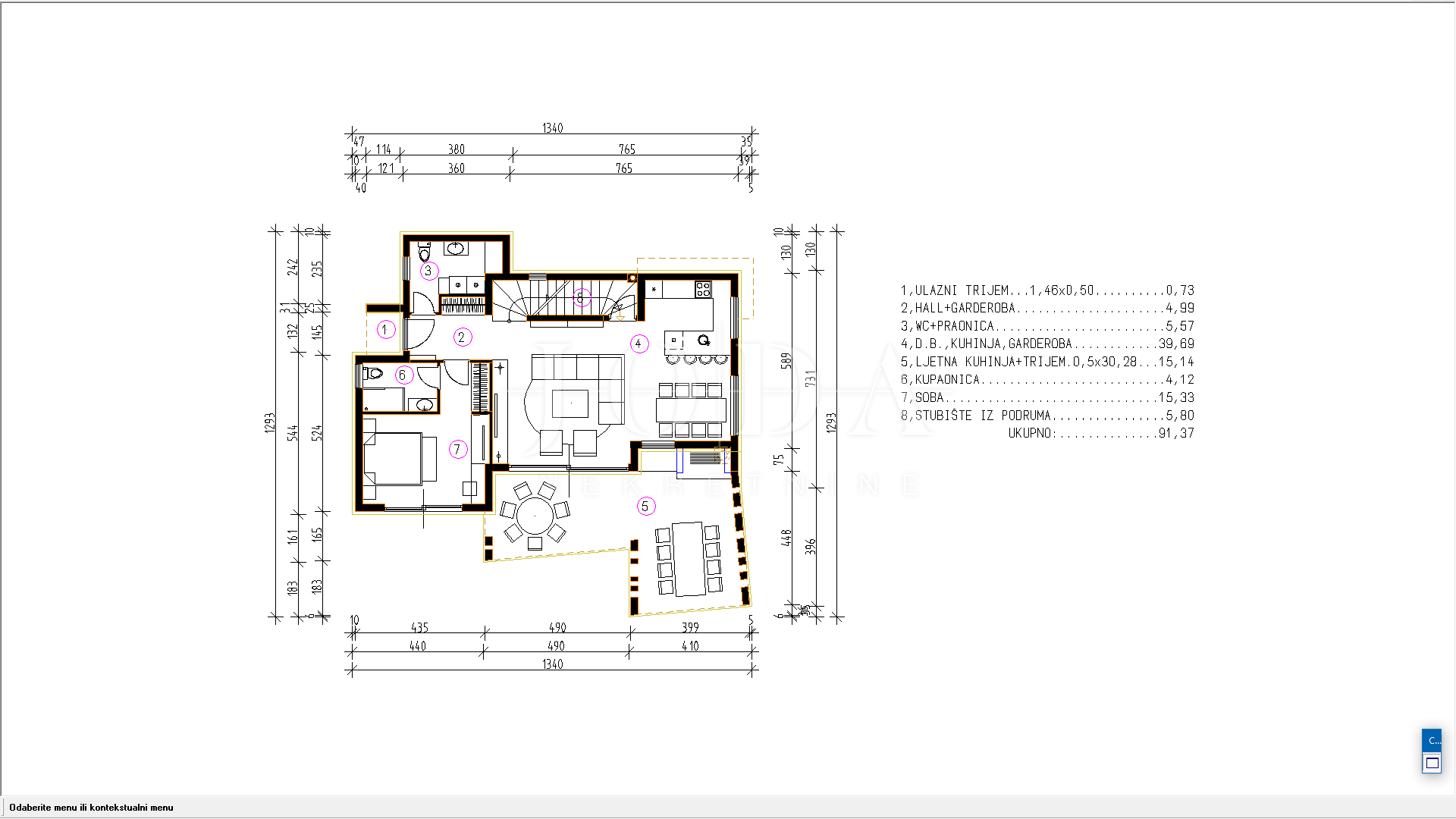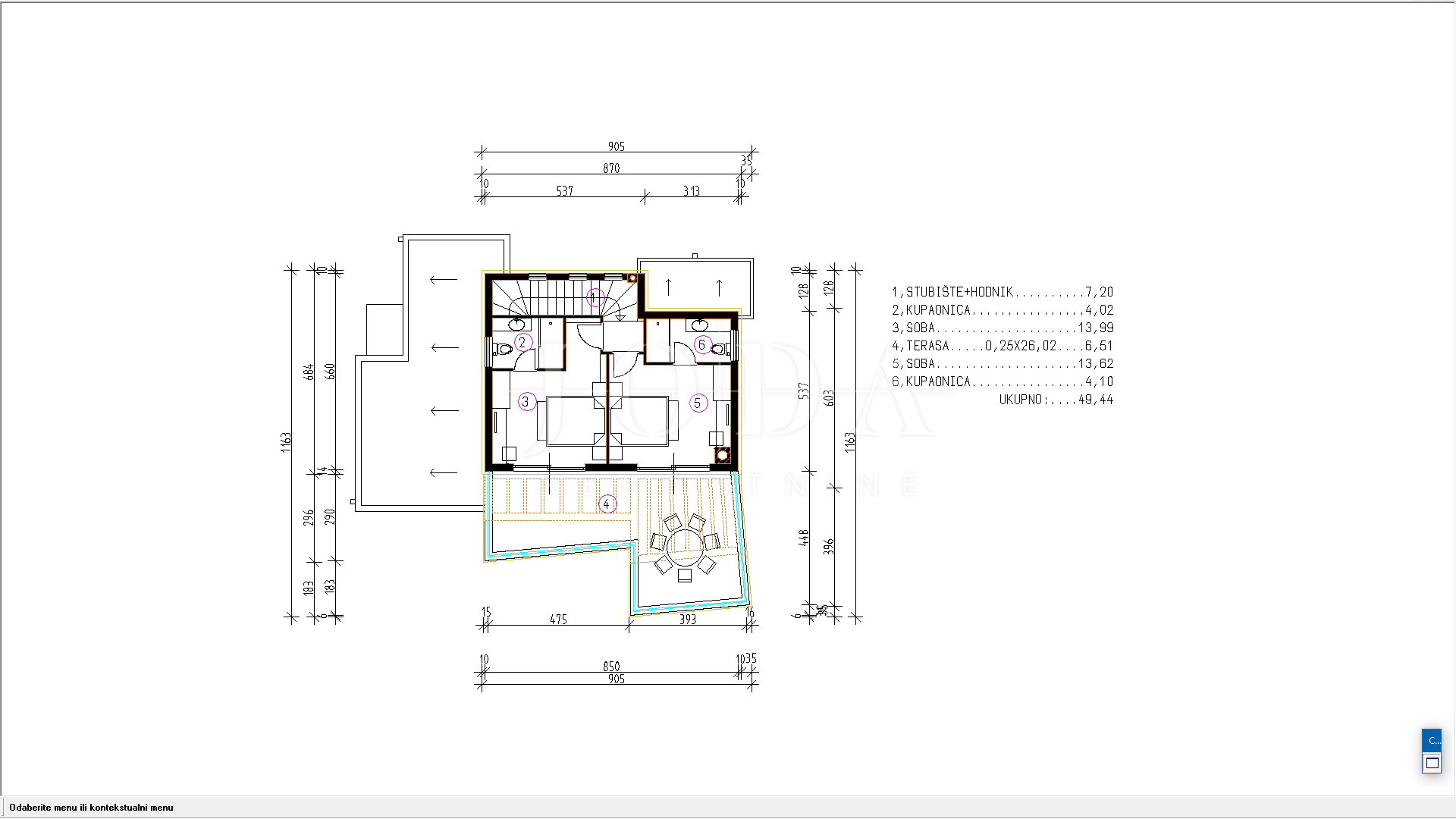ID Code3119
Detached family house on the edge of the green belt with a spectacular view of Kvarner. The house was built with high quality materials both in the interior and exterior.
Large paved parking for several cars in front of the house. A staircase leads to the house, which is entered from the side.
The ground floor has a bedroom with en suite bathroom, toilet, kitchen with dining room and living room with exit to the terrace with space for socializing. Internal staircase leads to the first floor (two bedrooms each with en suite bathroom and terrace) and basement designed space for socializing with fitness, small wellness and a whole room for technology.
Behind the house is an earthen part and a paved terrace with electricity and water connections.
In front of the house on a large plateau dominates the infinity pool with a small children's pool and sun deck.
The house is being prepared for categorization and tourist rent. The yard is completely surrounded by a stone wall made by hand.
Large paved parking for several cars in front of the house. A staircase leads to the house, which is entered from the side.
The ground floor has a bedroom with en suite bathroom, toilet, kitchen with dining room and living room with exit to the terrace with space for socializing. Internal staircase leads to the first floor (two bedrooms each with en suite bathroom and terrace) and basement designed space for socializing with fitness, small wellness and a whole room for technology.
Behind the house is an earthen part and a paved terrace with electricity and water connections.
In front of the house on a large plateau dominates the infinity pool with a small children's pool and sun deck.
The house is being prepared for categorization and tourist rent. The yard is completely surrounded by a stone wall made by hand.
Permits
- Energy class: Energy certificate in the process of obtaining
- Building permit
- Ownership certificate
Technique
- Satellite TV
- Alarm system
Heating
- Air Condition
- Underfloor heating
Garden
- Tavern
- Garden
- Swimming pool
- Barbecue
Utilities
- Electricity
- Waterworks
- Heating: Heating, cooling and vent system
- Phone
- Asphalt road
- Air conditioning
Close to
- Sea distance: 1200
- Center distance: 600
Other
- Balcony
- Terrace
- Furnitured/Equipped
- Sea view
- Villa
- Construction year: 2021
- Number of floors: Two-story house
- House type: Detached
- New construction
- Cellar
- Location:
- Šmrika, Kraljevica
- Transaction:
- For sale
- Realestate type:
- House
- Total rooms:
- 7
- Bedrooms:
- 3
- Bathrooms:
- 5
- Toilets:
- 1
- Total floors:
- 3
- Price:
- 1.100.000€
- Square size:
- 250 m2
- Plot square size:
- 911 m2
Copyright © 2024. Jo-Da real estate, All rights reserved
Web by: NEON STUDIO Powered by: NEKRETNINE1.PRO
This website uses cookies and similar technologies to give you the very best user experience, including to personalise advertising and content. By clicking 'Accept', you accept all cookies.

